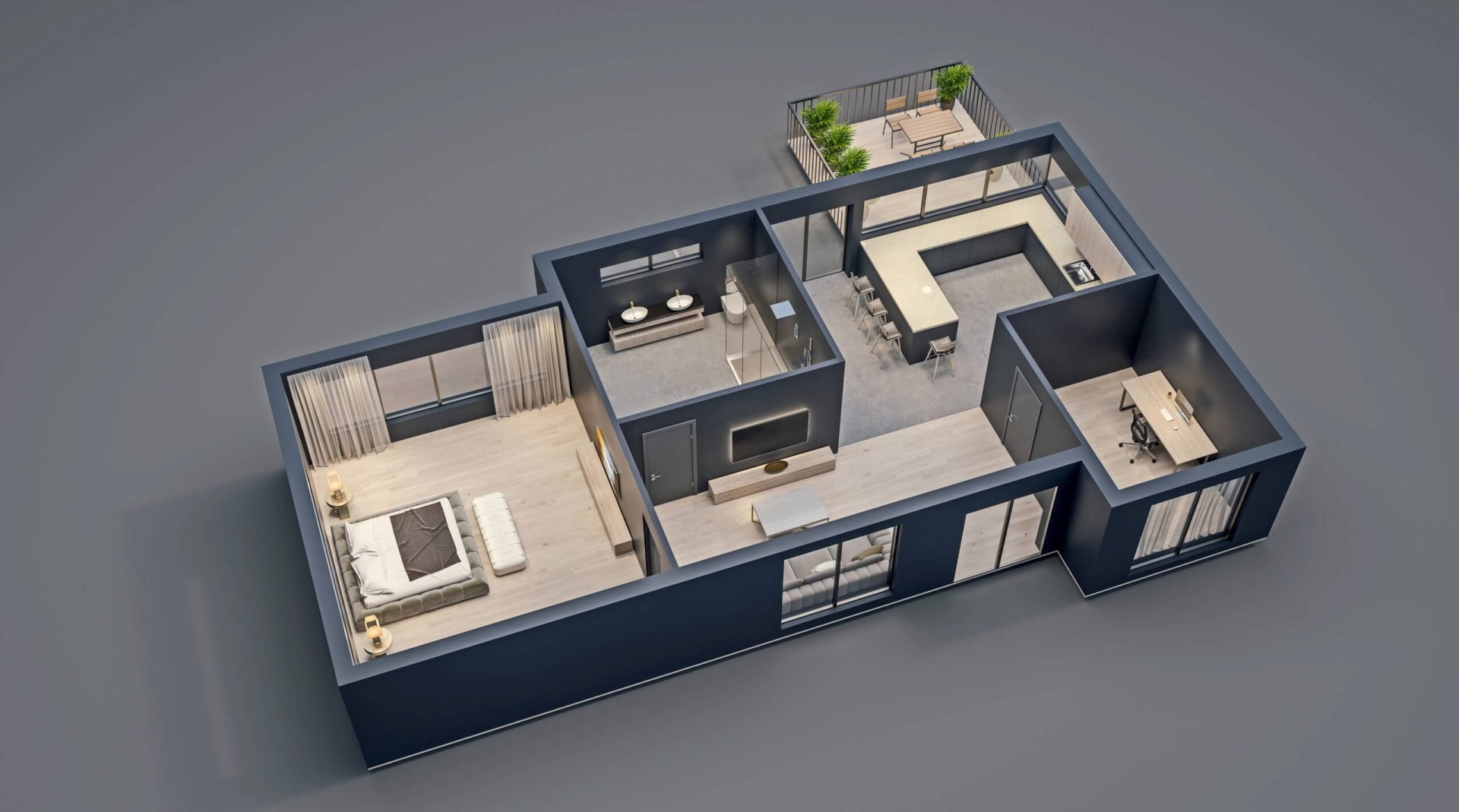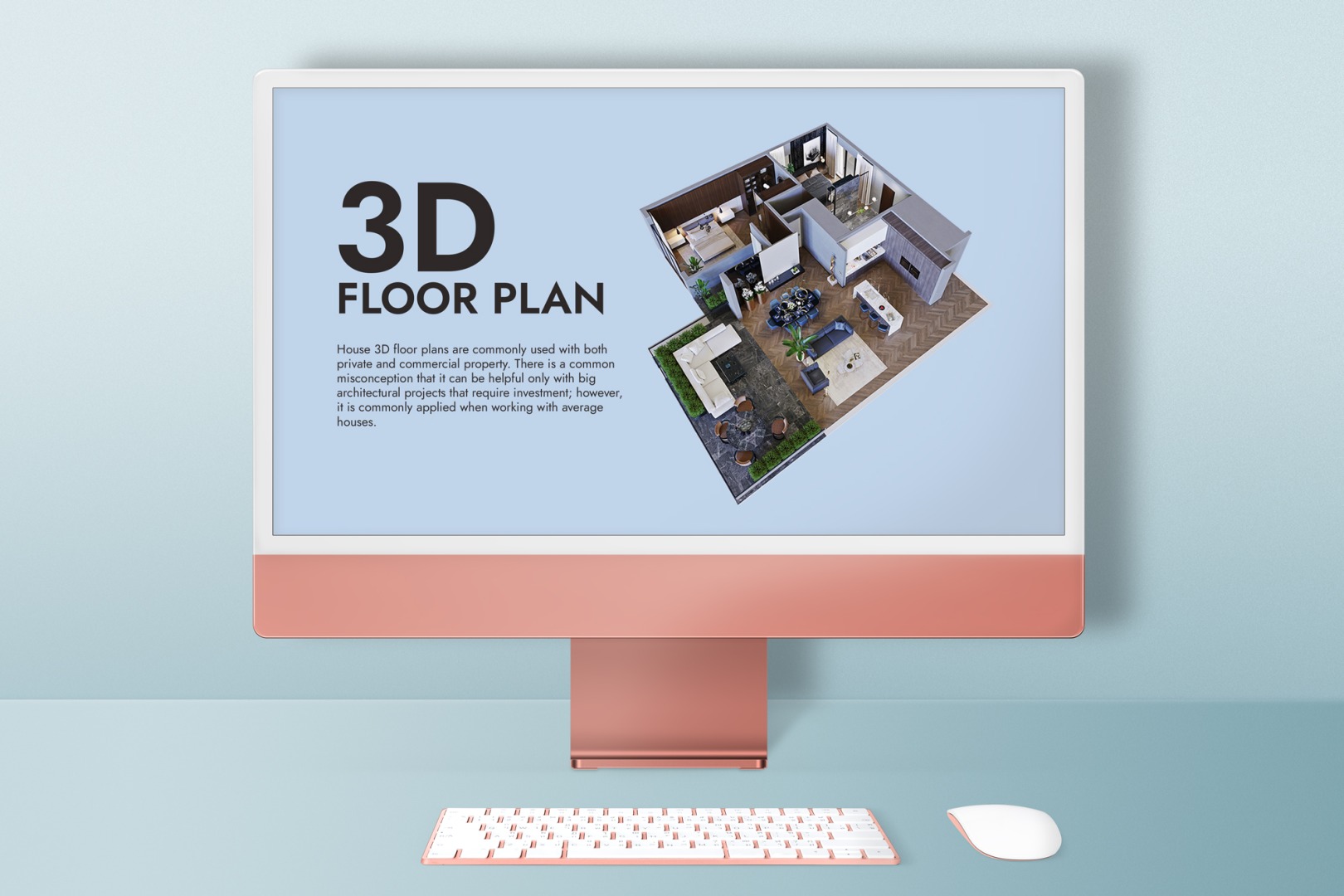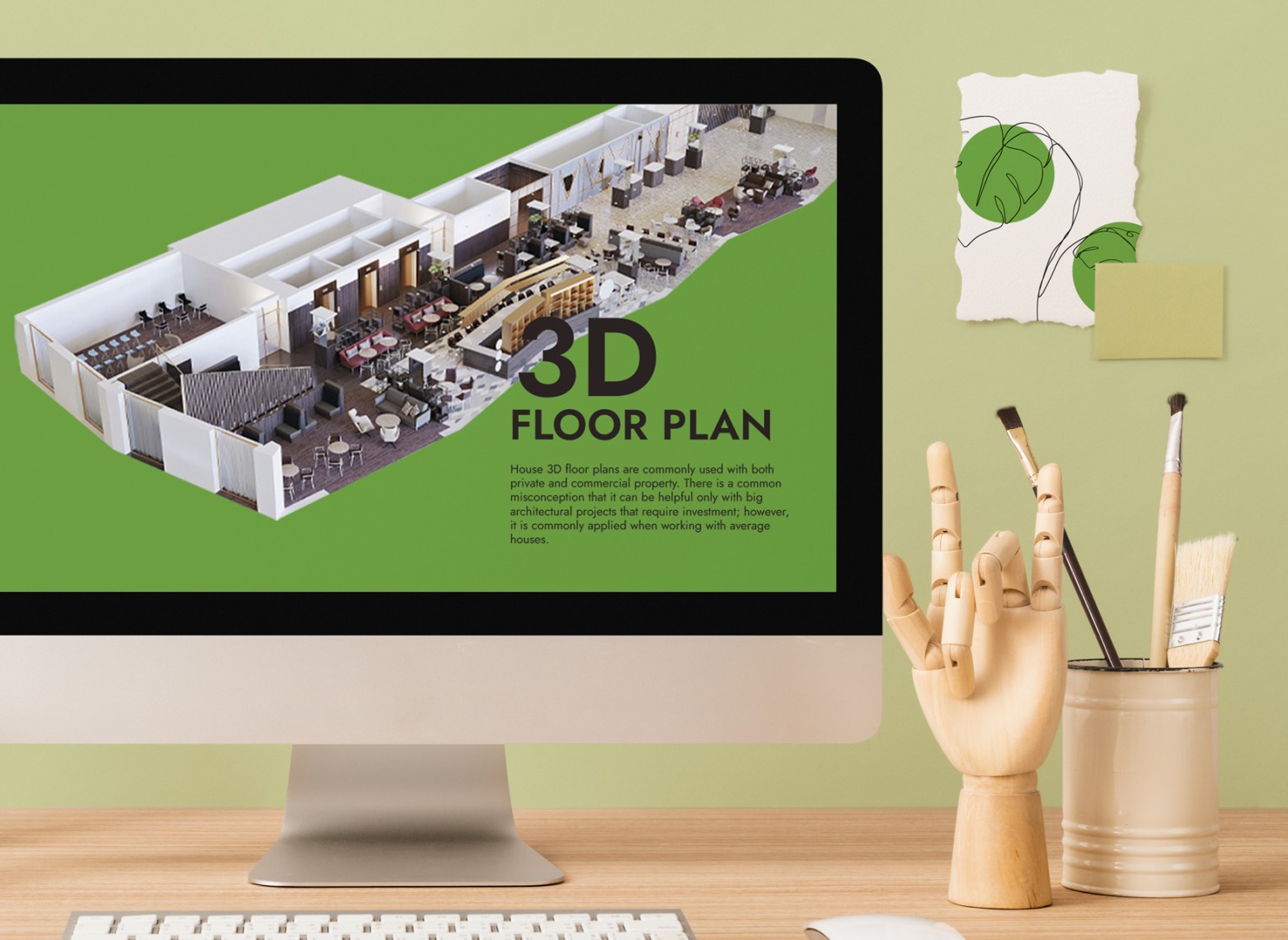Comments
- No comments found

In the world of real estate development, having a clear and comprehensive understanding of a building project is crucial to its success.
One of the most effective tools for communicating this information is a 3D floor plan. One of the primary benefits of using 3D floor plans is increased visualization. 3D floor plans are not only aesthetically pleasing but also provide a clear and detailed representation of a building's layout, including the arrangement of rooms, walls, and flooring. This article will explore the importance and benefits of using 3D floor plans in development projects.

3D floor plans provide a much clearer picture of a building's layout and design compared to traditional 2D plans. This improved visualization allows developers and stakeholders to see the building from different perspectives, including an aerial view of the entire floor plan, a bird's eye view of each room, and a ground-level view of the space. This helps to identify any potential design flaws and make changes before construction begins.
3D floor plans play a crucial role in the design and construction of buildings, providing a detailed and interactive representation of the structure and layout of the space.
Using 3D floor plans can significantly improve the design and planning process. These plans allow developers to experiment with different design elements, such as room arrangements and wall placement, before construction begins. This allows for more efficient use of space and helps to ensure that the final product meets the needs of the stakeholders. Additionally, 3D floor plans can help to identify potential construction challenges and allow for more accurate cost estimates.
3D floor plans greatly improve communication with stakeholders. These plans provide a clear and easily understandable representation of the building, which helps to ensure that all stakeholders have a shared understanding of the project. This improved communication can help to resolve any conflicts or misunderstandings before they become major issues. Additionally, 3D floor plans make it easier for stakeholders to visualize the finished product, which can help to build excitement and support for the project.
In addition, 3D floor plans can drastically enhance sales and marketing efforts. These plans provide a clear and detailed representation of the building, which can be used to create marketing materials, such as brochures, websites, and virtual tours. This can help to generate interest in the project and attract potential buyers or renters. Additionally, 3D floor plans can help to build trust with potential buyers and renters, as they provide a clear and accurate representation of the building's layout and design.

Determining the three-dimensional (3D) floor plan of a house involves creating a detailed, interactive representation of the layout, design, and structure of the building. This process involves a combination of computer-aided design (CAD) software, architectural and engineering principles, and a thorough understanding of the intended use and functionality of the space.
Floor plans or what kind of furniture to fill your house were not drawn up once, so a three-dimensional design will help you realize your ideas. First of all, you need to have a plan that can be clearly reproduced by VisEngine in 3D floor plan rendering so that in the future, architects, contractors, and builders have clear information about how to perform their work in the construction of your house.
Therefore, it is the three-dimensional floor plan of the house that is more thoroughly suitable for various details, and you can check that by following the link https://visengine.com/3d-floor-plan/ . You can choose which floor to install and which details to use, create the best design, or which color to use. That is why the advantage of a three-dimensional plan will allow you to view and clearly see the appearance of your house from different angles. Different from a 2D picture, you will not have the opportunity to fully realize and think through or see your idea in the way that a three-dimensional plan provides.
Determining the 3D floor plan of a house is a crucial step in the design and construction process. It provides a more detailed and interactive representation of the building's structure and layout, enabling designers and architects to make informed decisions, resolve any design issues, and create a more accurate and visually appealing final product.
3D rendering is a process of creating a digital image that looks as close to reality as possible by using computer graphics and advanced techniques. The primary purpose of 3D rendering is to provide a visual representation of a three-dimensional object, scene or environment. This representation is typically used for various purposes such as product visualization, architectural visualization, product design, advertising, and entertainment.
One of the most significant benefits of 3D rendering is that it provides designers and architects with a much clearer understanding of how a space or product will look in reality. This visualization enables them to make any necessary modifications to the design early on, without having to construct a physical model or prototype. This saves a lot of time, money and resources as well as minimizing the risk of errors. Moreover, 3D rendering can help architects and designers to explore different design options and variations of the same product or scene in a matter of minutes, thus providing them with a much broader range of design possibilities to choose from.
3D rendering is a powerful tool for advertising in the real estate industry, providing an immersive and visually appealing way to showcase properties and buildings. 3D renderings can bring buildings to life, allowing potential buyers or renters to visualize the interior and exterior spaces before construction begins. They can provide an accurate representation of a building's design, helping to build trust and excitement among potential buyers and renters.
3D renderings can also be used to create interactive presentations, virtual tours, and other marketing materials that showcase the building's design, features, and amenities. This can help to generate interest in the project and attract potential buyers or renters. The use of 3D renderings in advertising can also help to build a strong brand image, creating a sense of professionalism and reliability for your company.
In addition to helping to market properties and buildings, 3D renderings can also help to improve the design and planning process. By allowing architects, engineers, and contractors to visualize the building in 3D, they can experiment with different design elements, such as room arrangements and wall placement, before construction begins. This can help to identify potential design flaws and make informed decisions about the use of space, reducing the risk of project delays or additional costs.
Another benefit of 3D renderings for advertising is that they can be used to create virtual tours and interactive presentations that are accessible to people with disabilities. This can help to promote accessibility and inclusivity in the built environment, increasing the appeal of your projects to a wider range of potential buyers and renters.
3D rendering is a powerful tool for advertising in the real estate industry, providing an immersive and visually appealing way to showcase properties and buildings. By using 3D renderings in advertising, you can build trust, generate interest, and improve the design and planning process, helping to ensure the success of your projects.
3D floor plans are a valuable tool for anyone involved in real estate development, whether you are a developer, architect, contractor, or homebuyer. Here are several reasons why you should be aware of 3D floor plans and how they can benefit you in your projects:
Improved Space Planning: 3D floor plans allow you to visualize the interior space of a building in three dimensions, giving you a better understanding of the layout and flow of the rooms. This can help you to make informed decisions about the use of space, such as room arrangements and wall placement, before construction begins.
Better Decision Making: 3D floor plans can provide a more accurate representation of a building's design, allowing you to see how different design elements, such as lighting and furniture, will look in the finished space. This can help you make more informed decisions about design and construction and avoid costly mistakes.
Faster Approval Process: 3D floor plans can help you to present your project more effectively to stakeholders, such as investors and local government agencies. This can speed up the approval process and reduce the risk of project delays.
Increased Productivity: 3D floor plans can help to improve communication and collaboration among project teams, such as architects, engineers, and contractors. This can increase productivity and reduce the risk of misunderstandings or miscommunications.
Enhanced Marketing: 3D floor plans can be used to create marketing materials, such as virtual tours and interactive presentations, that showcase the building's design and features. This can help to generate interest in the project and attract potential buyers or renters.
Better Understanding of Building Regulations: 3D floor plans can help you to better understand building regulations and codes, such as fire safety and accessibility requirements. This can help you to comply with regulations and reduce the risk of project delays or additional costs.
Improved Accessibility: 3D floor plans can be used to create virtual tours and interactive presentations that are accessible to people with disabilities. This can help to promote accessibility and inclusivity in the built environment.
3D floor plans are a valuable tool for anyone involved in real estate development. They provide a clear and detailed representation of a building's interior space, improving communication, collaboration, and decision-making. By being aware of 3D floor plans, you can ensure that your projects are well-planned, well-designed, and well-received by stakeholders.
The use of 3D floor plans in development projects is a crucial tool for success. These plans provide increased visualization, improved communication with stakeholders, improved design and planning, and enhanced sales and marketing efforts. By using 3D floor plans, developers can ensure that their projects are well-planned, well-designed, and well-received by stakeholders. 3D floor plans provide a clear and accurate representation of the building's layout and design, helping to build trust with potential buyers and renters.
Leave your comments
Post comment as a guest