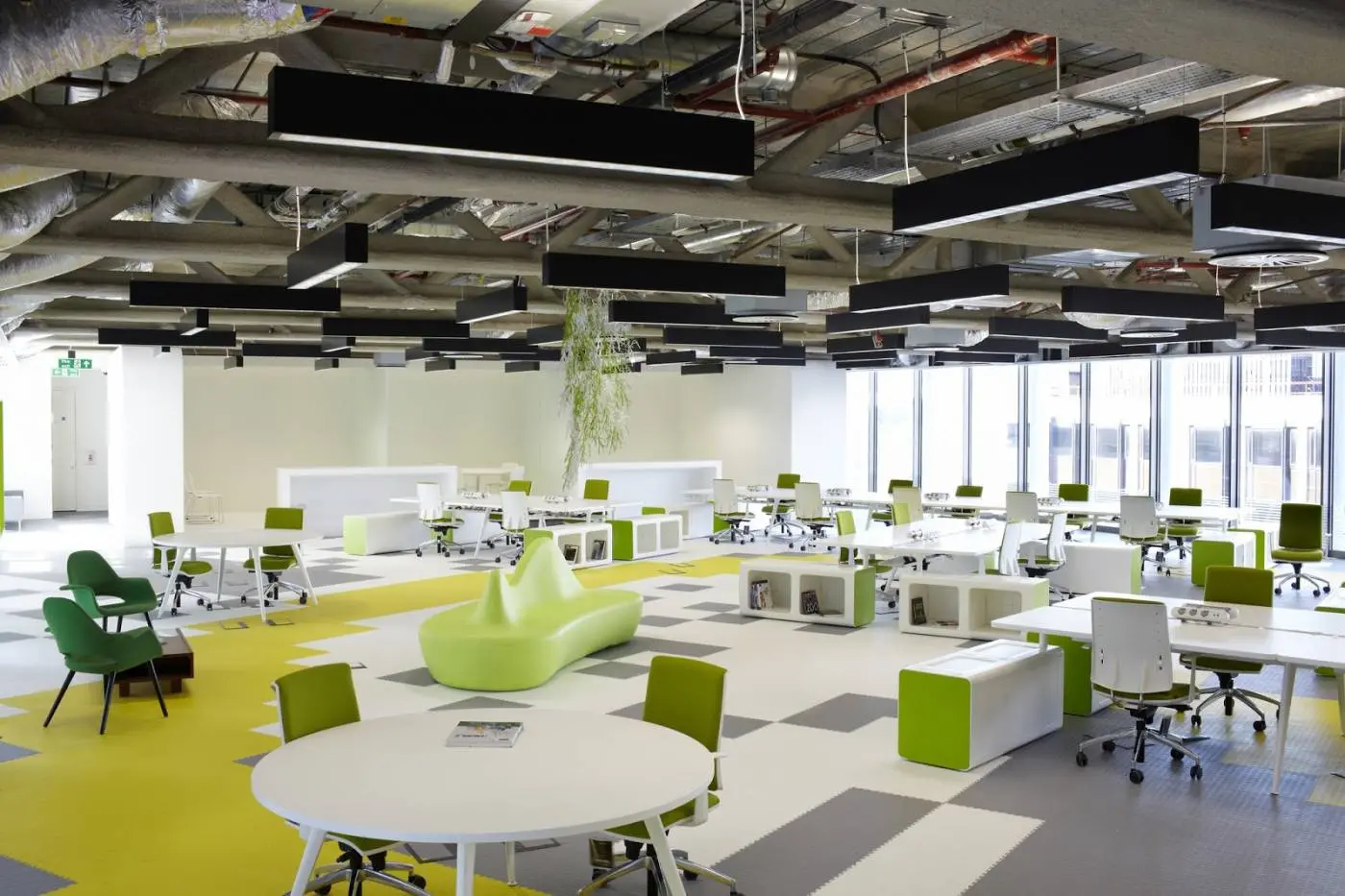I am often asked “What is the best design to maximise workplace productivity?” and "Will an open office design be right for my business?". They are both relatively straightforward questions, but there is certainly no simple answer...
Private Offices vs. Open Office Design
For years there’s been a continuous debate about the relative merits of the private office system versus an open workspace model. Until the early 1960’s, the predominant workplace design was an outer ring of private offices for most of the permanent employees. Think of the TV show Mad Men where Don, Roger, and Bert would retreat to their private lairs for bouts of advertising creative genius, capped off by the (more than) occasional scotch. Then in the late 1950’s, two German brothers, Wolfgang and Eberhard Schnelle, came up with the open office design which they called Bürolandschaft, or "office landscape."[1] This was warmly embraced by managers who appreciated the cost savings and flexibility. The average worker, however, was less enthused with their sudden lack of privacy and the constant feeling of being in a fishbowl.
Weighing the Pro’s and Con’s
There is a growing trend in modern office design towards a more flexible, open-space concept. Given the obvious benefits, it is not hard to see why. The biggest benefits include:
1. Fostering Collaboration – More and more, business leaders see the enormous impact a collaborative work environment can have on their organisation. Closer collaboration amongst co-workers can lead to faster innovation, greater production efficiency, and better customer relations. One study estimates a collaborative work environment can increase bottom line profit by 36%.[2]
2. Cost-Efficiency – Most businesses do not own their workspace, and that means paying rent by the square foot. A flexible, open space concept allows employers to house more employees than the private office model. According to a 2012 survey, the average amount of office space per worker in North America shrank from 225 square feet per person in 2010 to 176 square feet per person in 2012.[3] All future office space design will have to find ways to accommodate more people in less square footage.
3. Improved Accessibility – We have all heard the over-used phrase “My door is always open,” and while the sentiment may be sincere, it is still intimidating for many to knock on the corner office door. The open workspace design breaks down perceived barriers and makes it easier to approach a co-worker, or simply grab their attention as they pass by your workspace.
Yet, despite these obvious benefits, there are still some legitimate logistical issues with an entirely open workspace. Many find it difficult taking important calls or handling video chats without being distracted or distracting those nearby. Also, the more introverted may not function at their best in the more social set-up. Also, what do you do when you just want to close the door to the world and concentrate on getting that project completed by the deadline?
The Best of Both Worlds
I believe the answer lies in a hybrid design that keeps all the benefits of the open space concept while still allowing for privacy when needed. That means introducing smaller, private spaces, within the open workspace design. These could be anything from a phone booth for one, to a private room for 2-3 people. The more flexible the better.
These spaces are ideal for small teams to step away from their desks and gather together for a project discussion or brainstorming session. They allow groups to focus on their task without disturbing the people around then.
The concept is a fairly recent phenomenon in modern office design, although the feedback has been extremely positive. More than 150 employees took part in an office space pilot program at the Zurich North America offices. After experimenting with different workplace models, the private 'enclaves' were widely appreciated by the workforce. According to the study’s findings, employees liked the balance of spaces for collaboration and individual work found with the open space concept complimented by private enclaves.[4]
Is this the Right Solution for Your Business?
There is no such thing as a one-size-fits-all design. Before determining your layout you first have to assess your individual work culture and privacy needs. Are you finding your employees are having privacy issues in a current open space concept which is hindering productivity? How much privacy do your employees require for ultimate performance and for what purpose? It could be that your company could benefit from private spaces designed more for recreational “down-time’ purposes than traditional work-related functions.
Let Aym Design Be Your Guide
Choosing the right workspace design can have a direct and positive impact on your organisation’s bottom line. If you have any questions about how your operation could be streamlined, don’t hesitate to reach out. We can help you find the office design solution that is best for you.
Visit us at aymdesign.com.sg for more information.





Leave your comments
Post comment as a guest